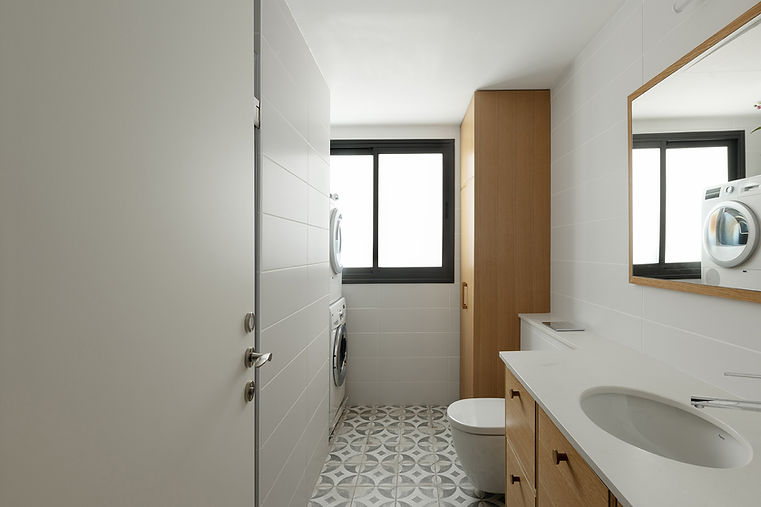The two sided apartment in Rehovot

A standard contractor's apartment that became an elegant, warm and functional apartment. Every wall that could be eliminated between the public and private areas was destroyed and two-way woodwork was incorporated in its place. "The two-sided carpentry is genius," says the owner of the apartment, "instead of a wall with a library full of objects, here there is carpentry divided between two spaces, both sides are functional, and it is much more aesthetic."
Size: 104 square meters. Photos by: Gidon Levin

.



Before
The plan of the apartment before the changes.

.


After
The plan of the apartment after the changes.


Design
The design style is minimalistic and delicate with clean lines of gray, white, some black and oak.
The few touches of color come from the objects and the urban landscape seen through the windows.










.


.


.
