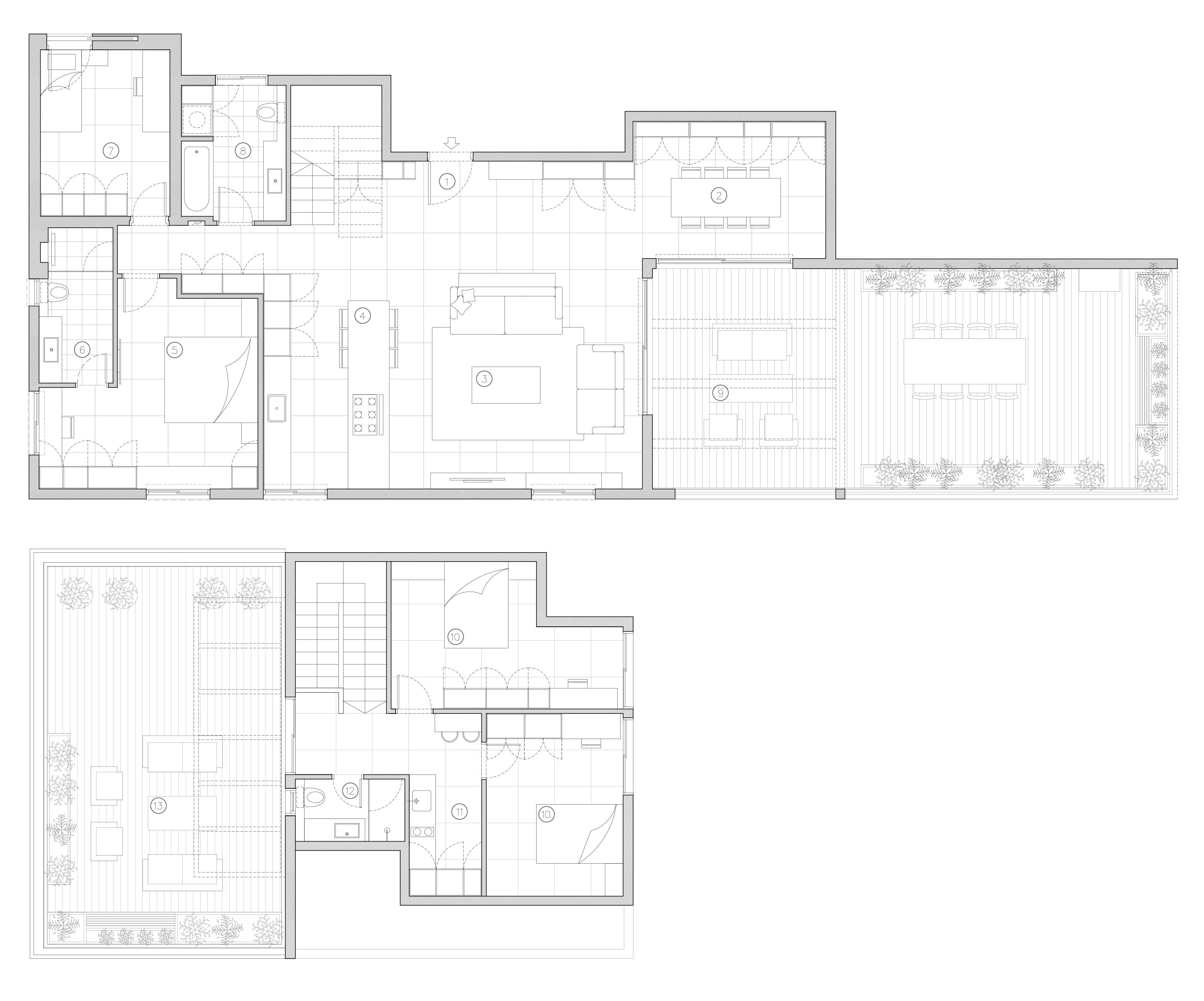top of page
Raanana Penthouse - Wooden niches

A couple in their sixties bought a penthouse in Raanana.
The planning began before the purchase in order to ensure maximum conformity to their needs. They wanted an open spacious space with a lot of storage. The interior was redesigned: The kitchen & dining area were relocated, additional functions were added & the walls were covered with cabinets with display niches.
Collaboration with: Architect Hadas Dahan
Size: 190 square meters ; Photos by: Gidon Levin















FIRST FLOOR
01 - Entrance
02 - Dining Room
03 - Living Room
04 - Kitchen
05 - Master Bedroom
06 - Master Bathroom
07 - MMD/Bedroom
08 - Bathroom
09 - Balcony
SECOND FLOOR
10 - Bedroom
11 - Small Kitchen
12 - Bathroom
13 - Balcony
bottom of page
