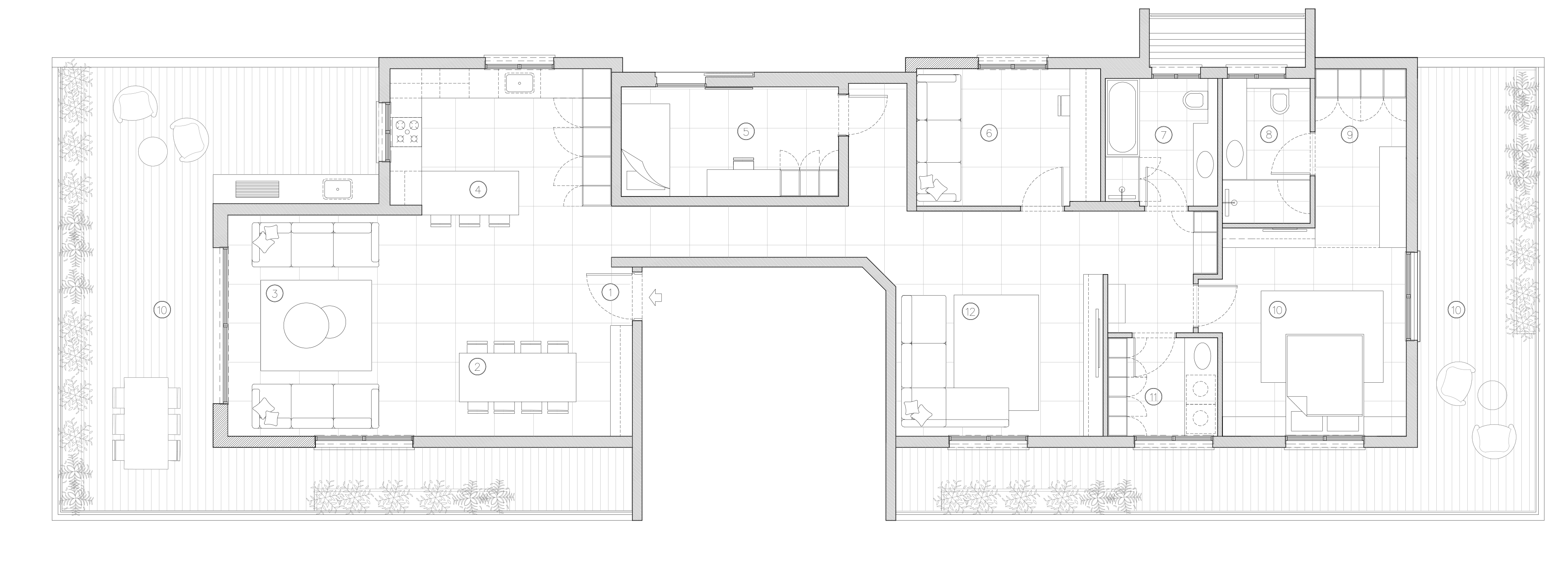top of page
Afula Penthouse - Books (almost) everywhere

The main goal was to create enough room for all the books the couple had. On the one hand we didn't want to place the books in one central library, on the other hand we didn't want them to take over the entire design. The kitchen, living room and dining area remained clean of books. In the family room, office, and even in the bedroom, shelves were designed to show them out.
Size: 160 square meters
Photos by: Itay Benit
























bottom of page
